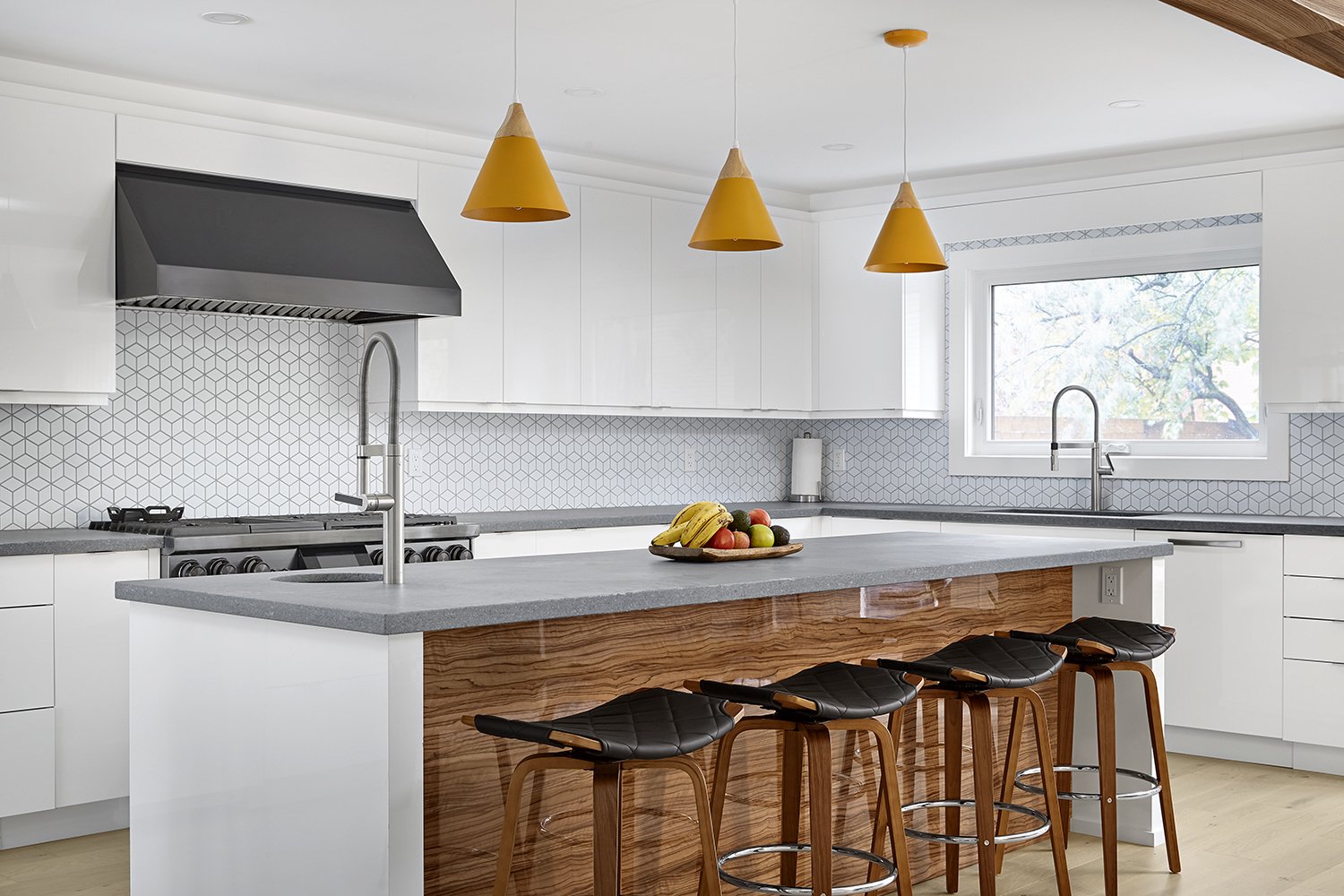
Bright open‑plan kitchen renovation in Toronto home with white quartz island, custom cabinets, hanging pendants and natural light.
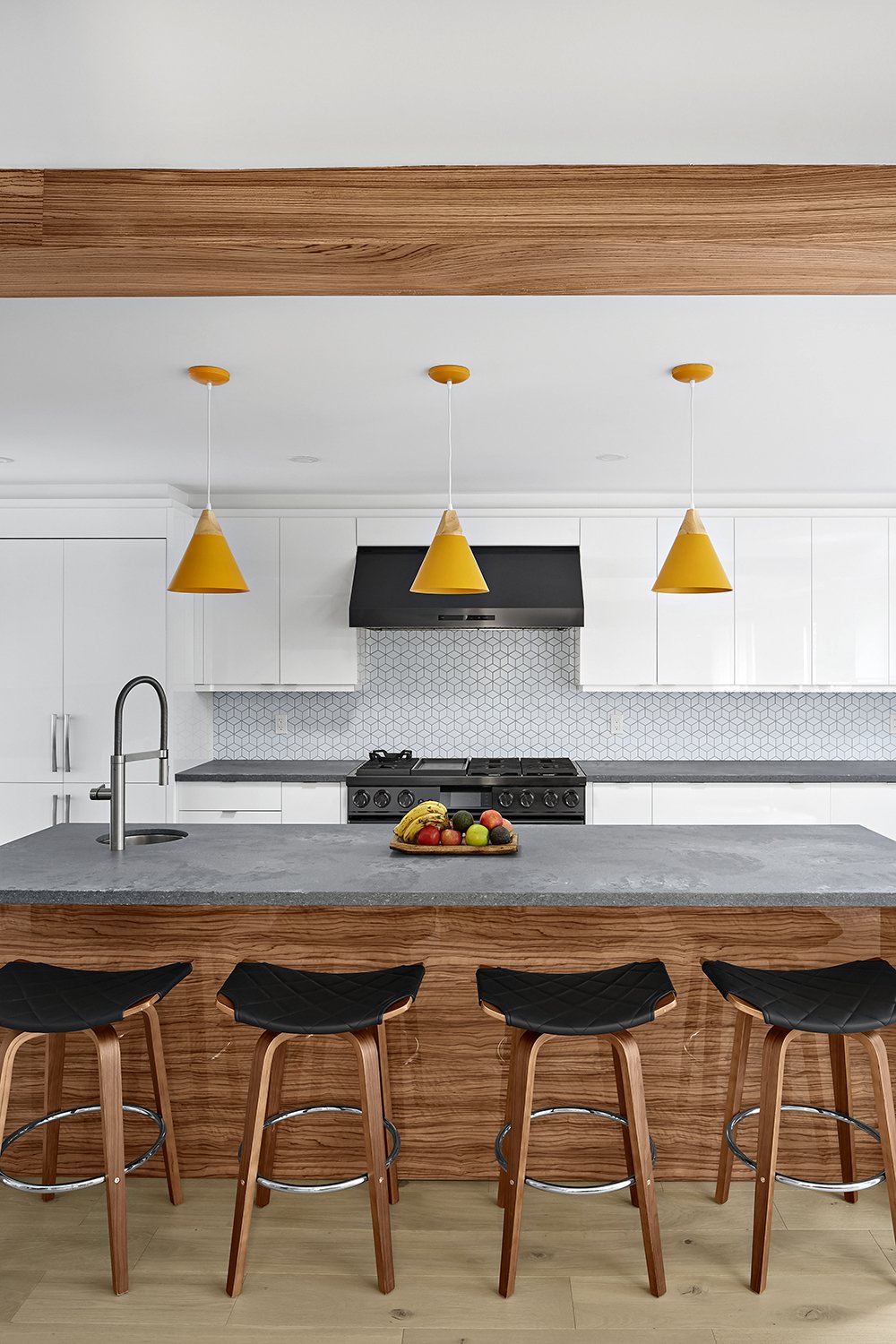
Bright open‑plan kitchen renovation in Toronto home with white quartz island, custom cabinets, hanging pendants and natural light.
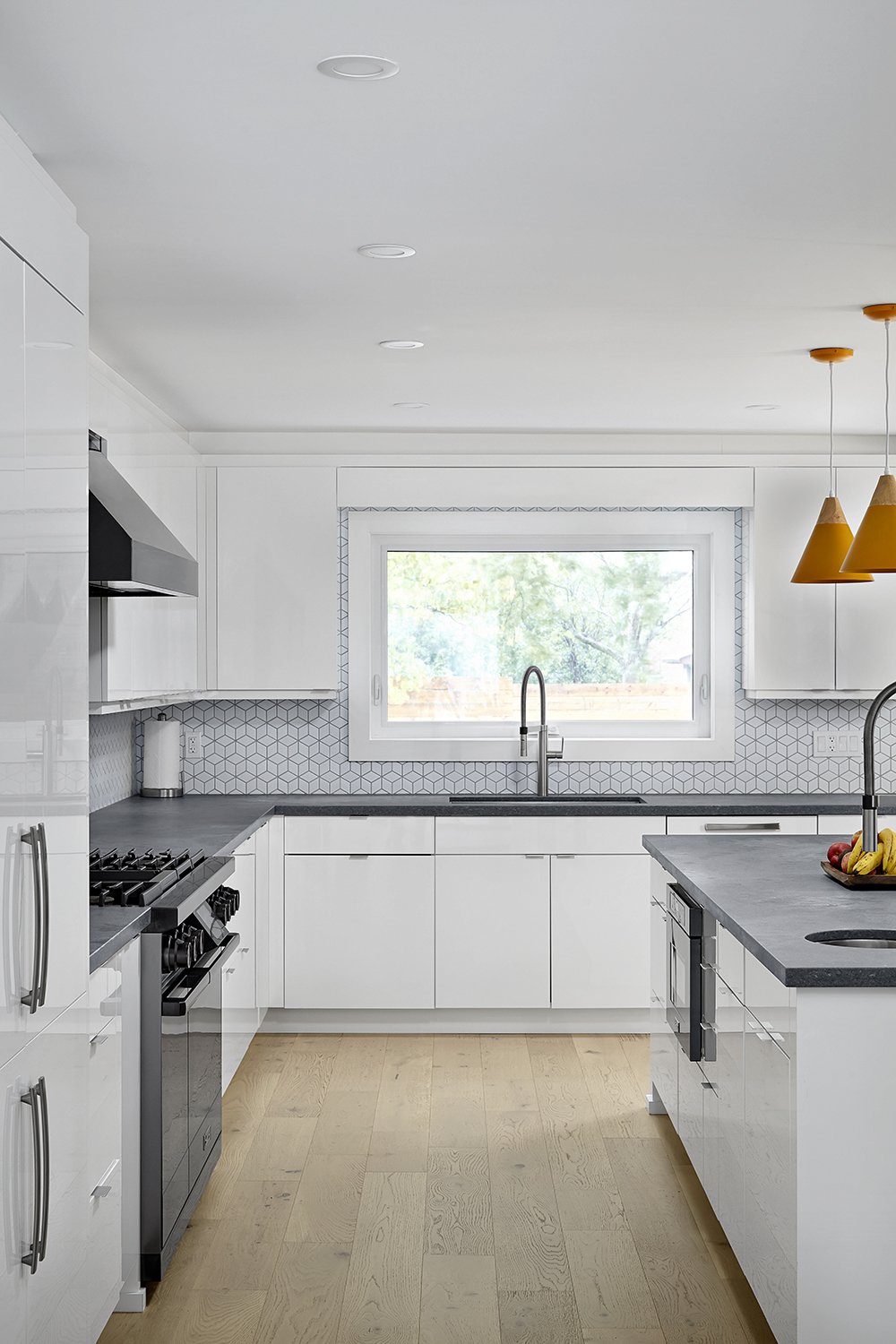
Bright open‑plan kitchen renovation in Toronto home with white quartz island, custom cabinets, hanging pendants and natural light.
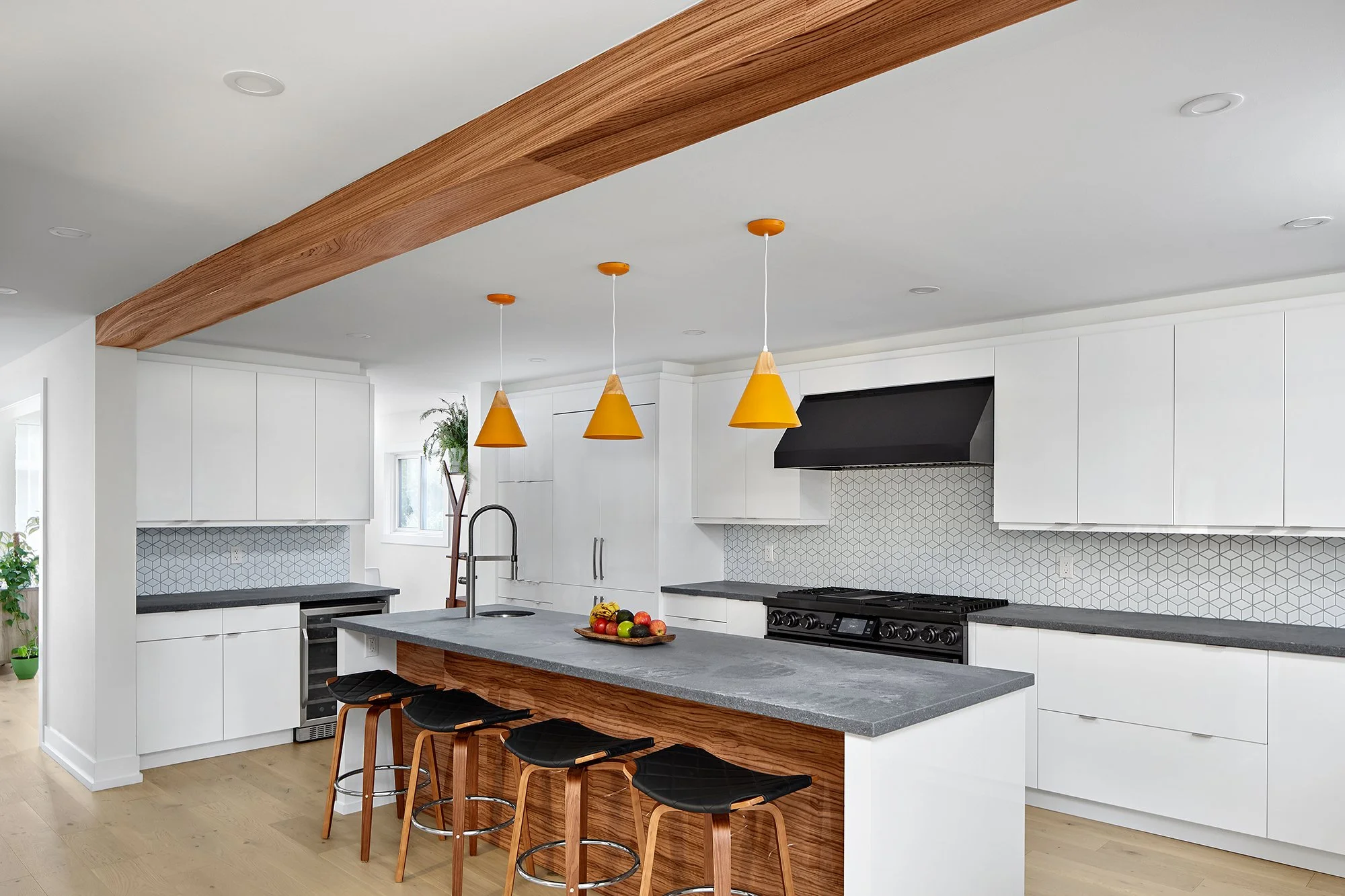
Bright open‑plan kitchen renovation in Toronto home with white quartz island, custom cabinets, hanging pendants and natural light.
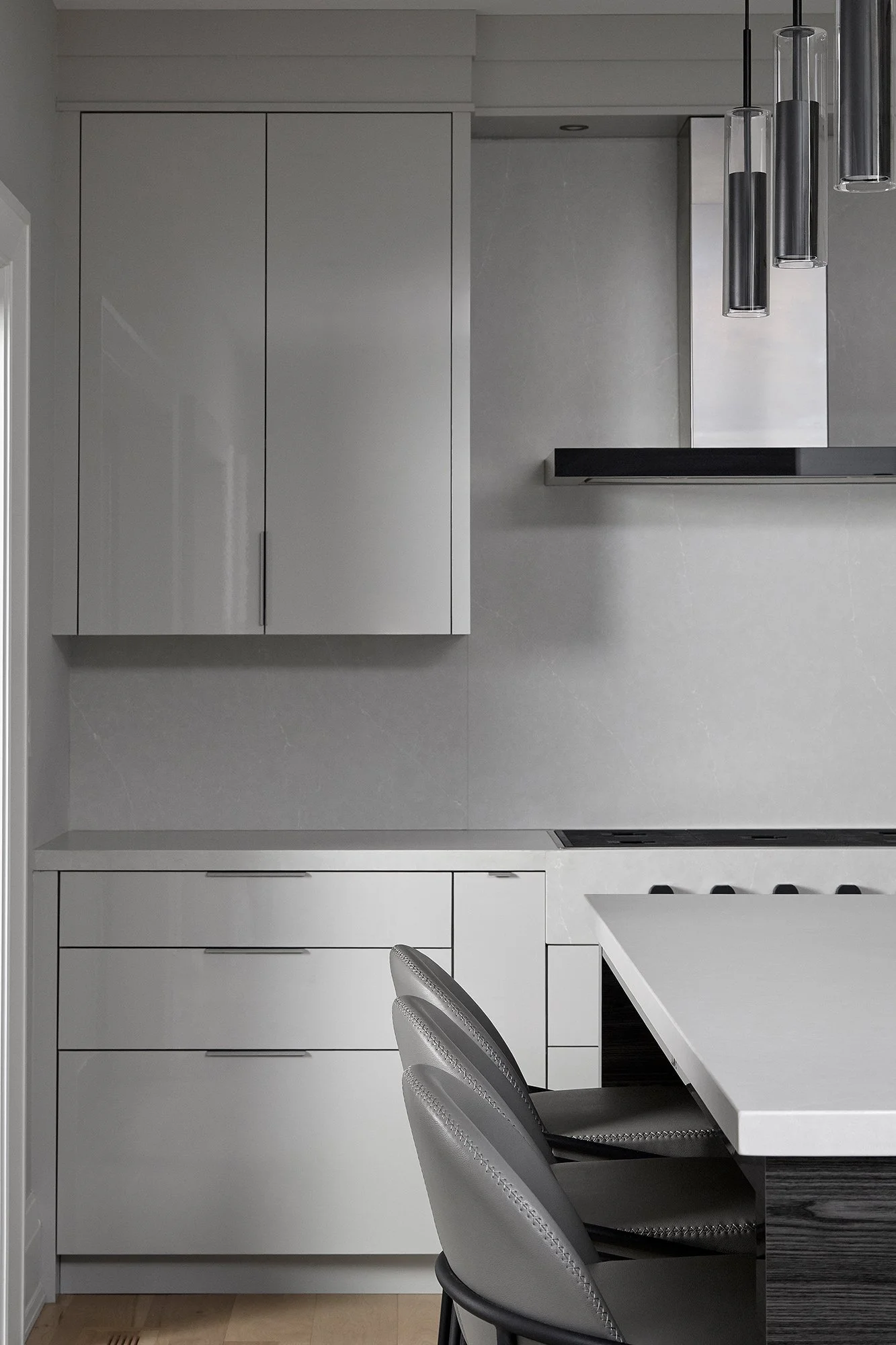
Custom Toronto kitchen with glossy modern cabinetry, large island, and sleek integrated appliances.
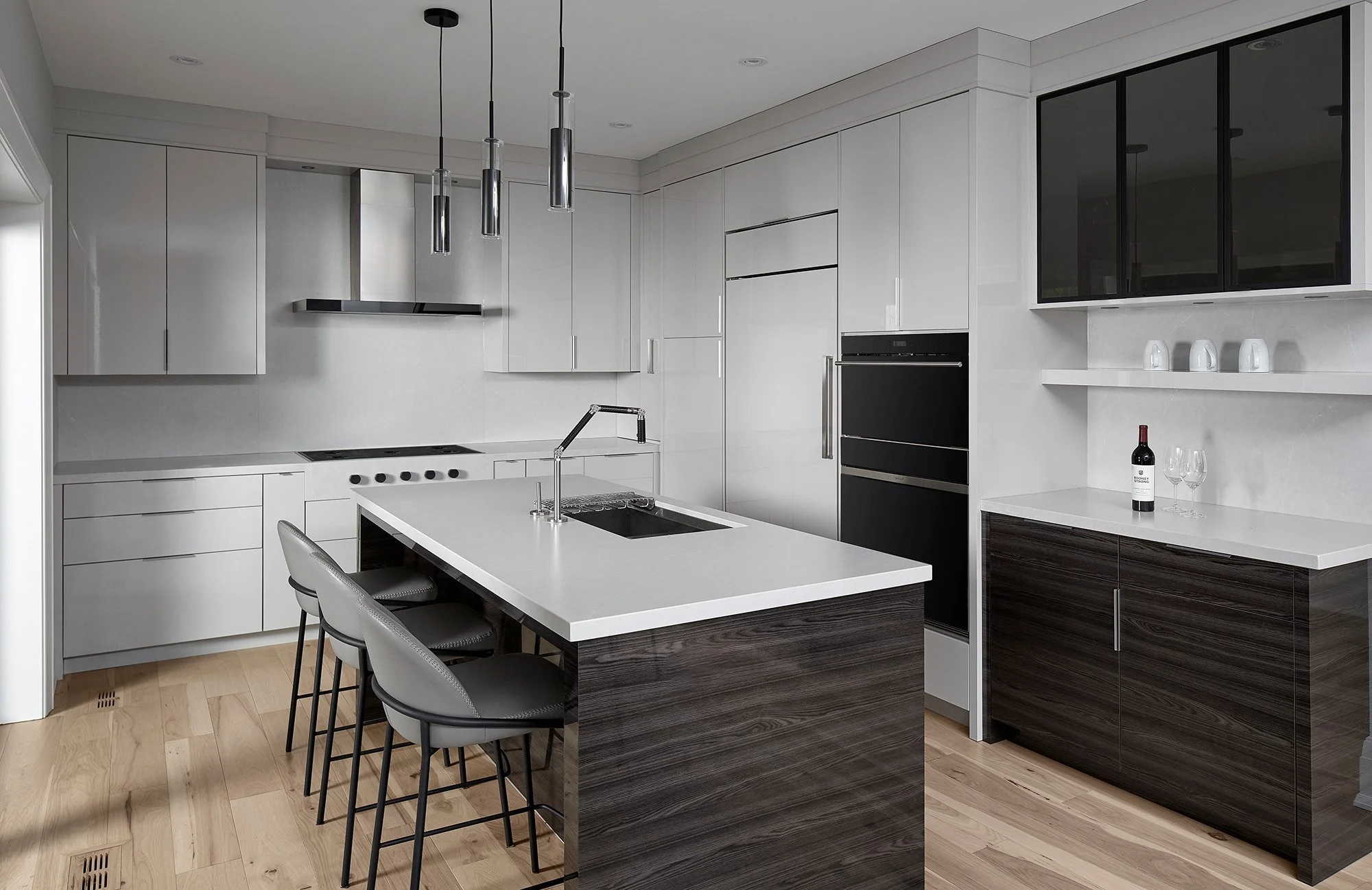
Custom Toronto kitchen with glossy modern cabinetry, large island, and sleek integrated appliances.
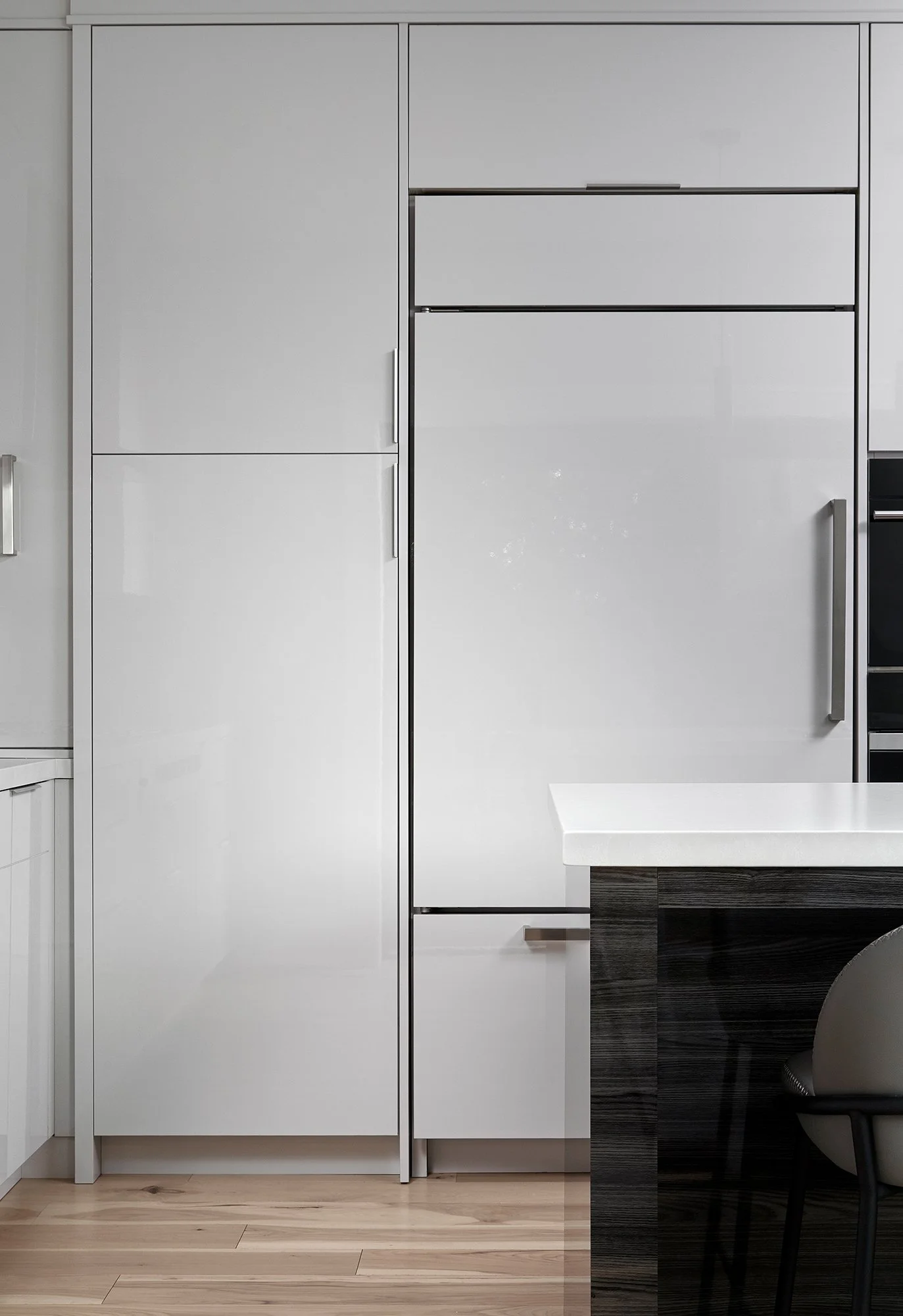
Custom Toronto kitchen with glossy modern cabinetry, large island, and sleek integrated appliances.

Interior view of custom Toronto home entry with warm hardwood floors, off-white walls, and partial fireplace detail in hallway.

Exterior of custom Toronto home with mixed stone and siding facade, wood-accented awning roofs, and modern architectural lines.
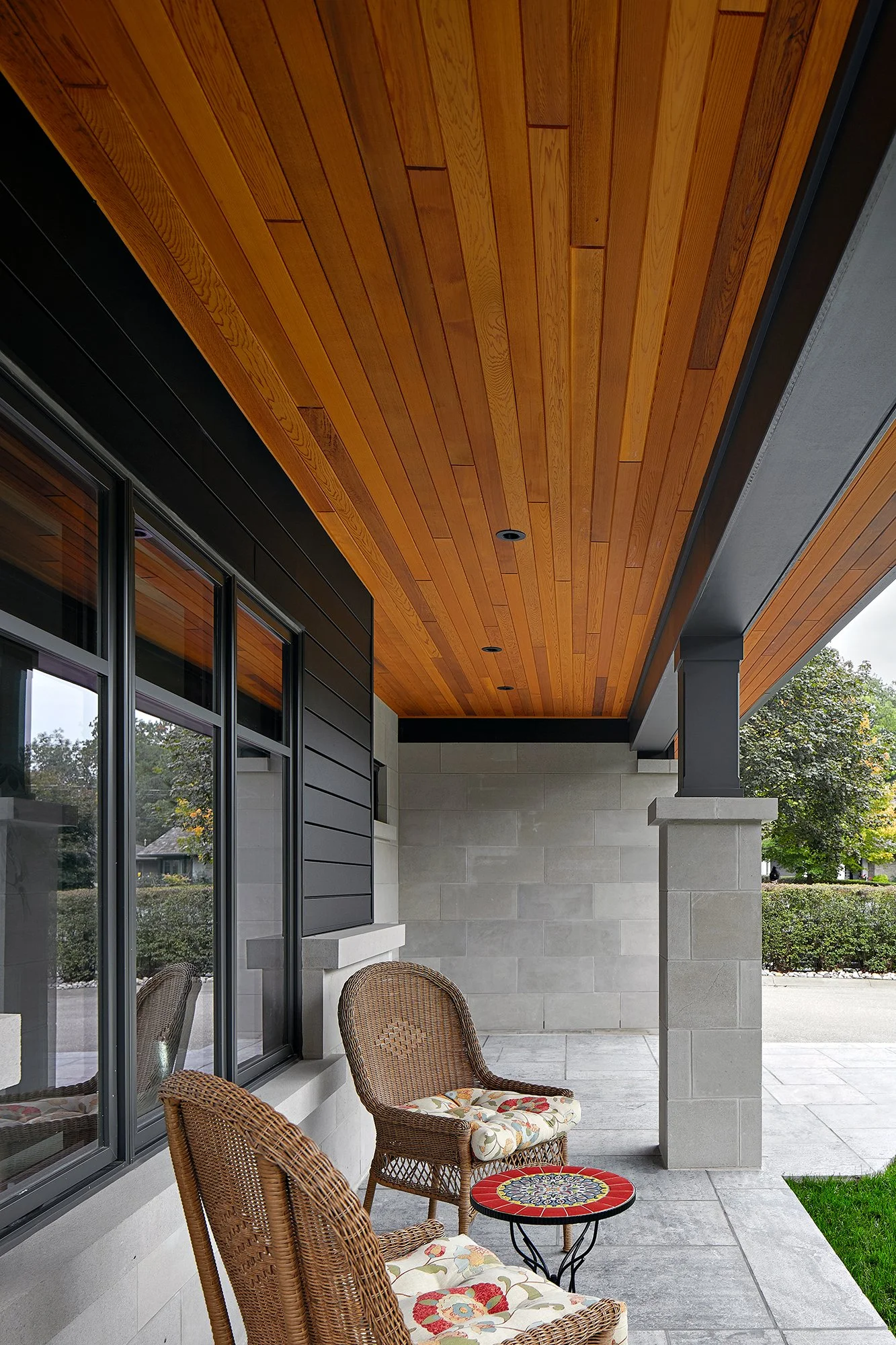
Exterior of custom Toronto home with mixed stone and siding facade, wood-accented awning roofs, and modern architectural lines.
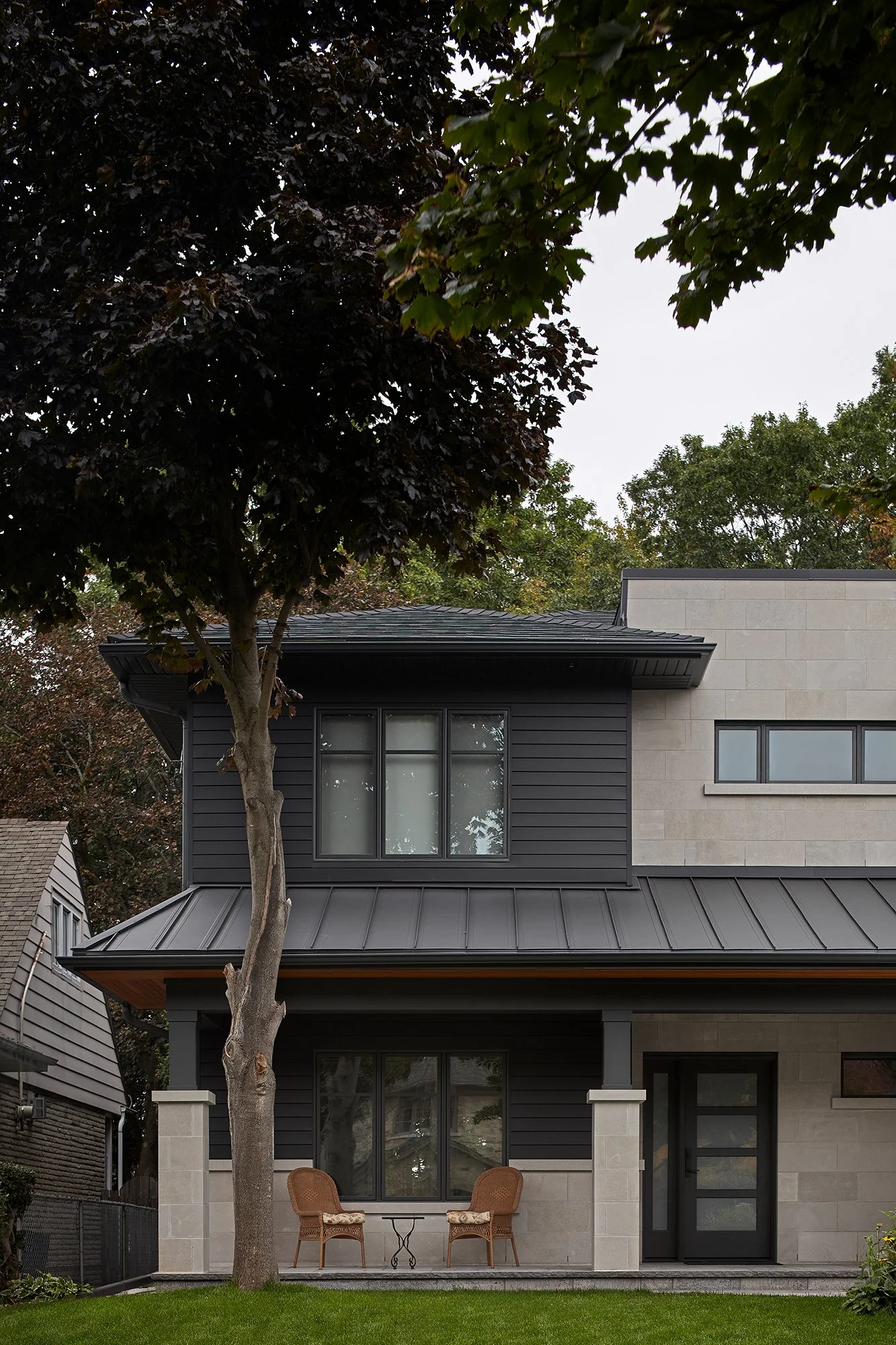
Exterior of custom Toronto home with mixed stone and siding facade, wood-accented awning roofs, and modern architectural lines.
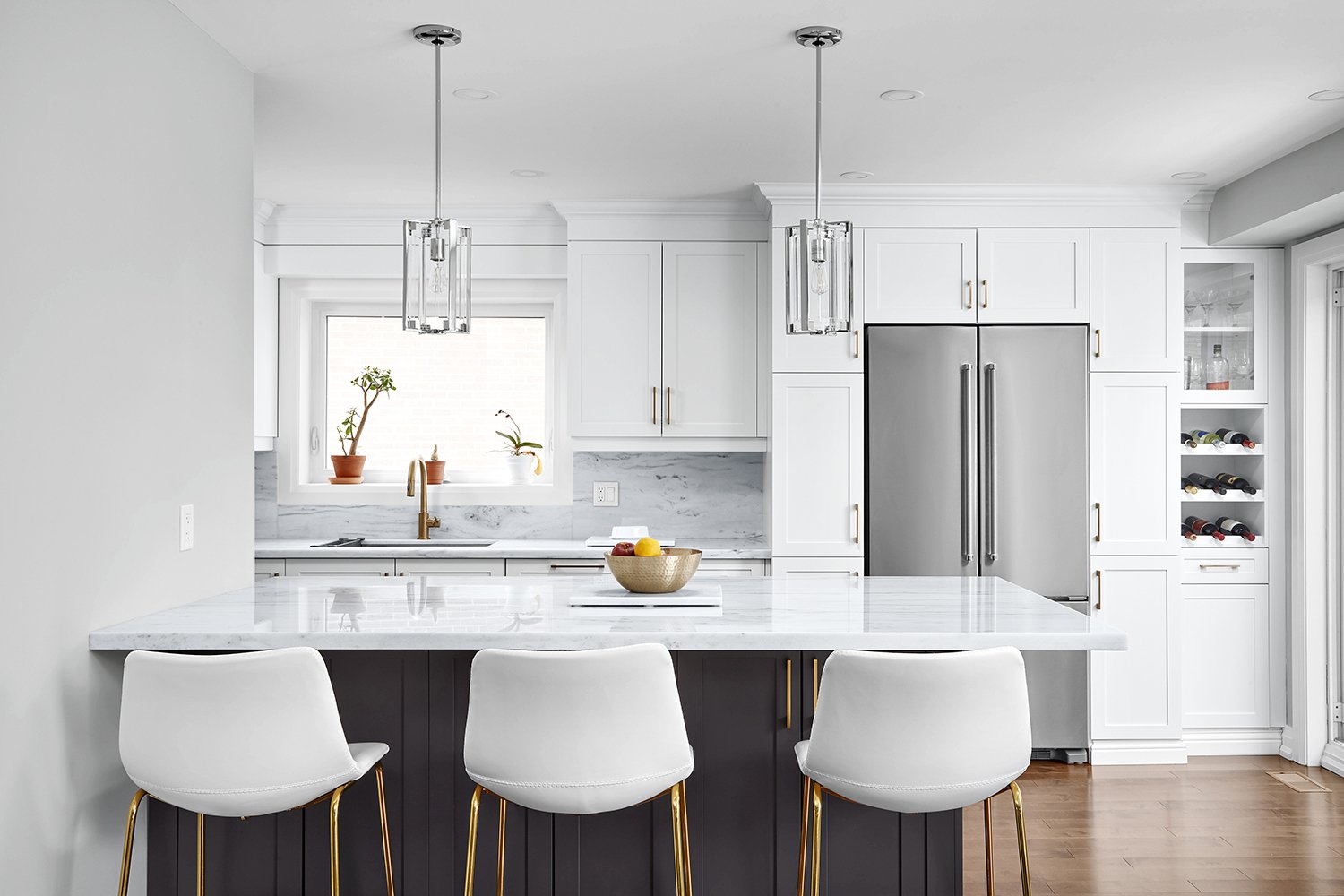
Toronto kitchen renovation featuring custom wood cabinets, breakfast bar, hardwood floors, and open-concept layout.
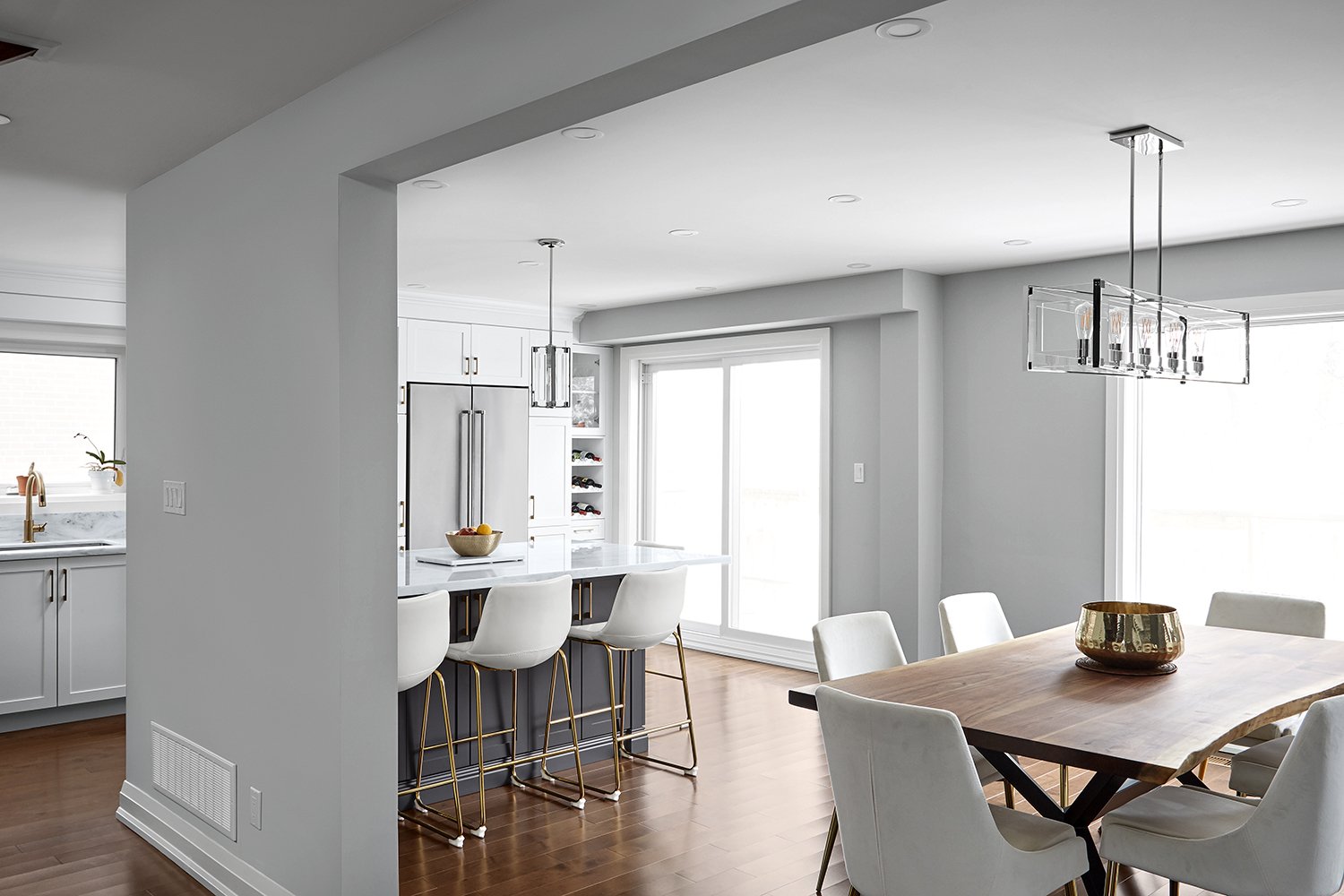
Open-concept kitchen renovation with custom cabinetry and hardwood flooring, leading into a modern dining space.
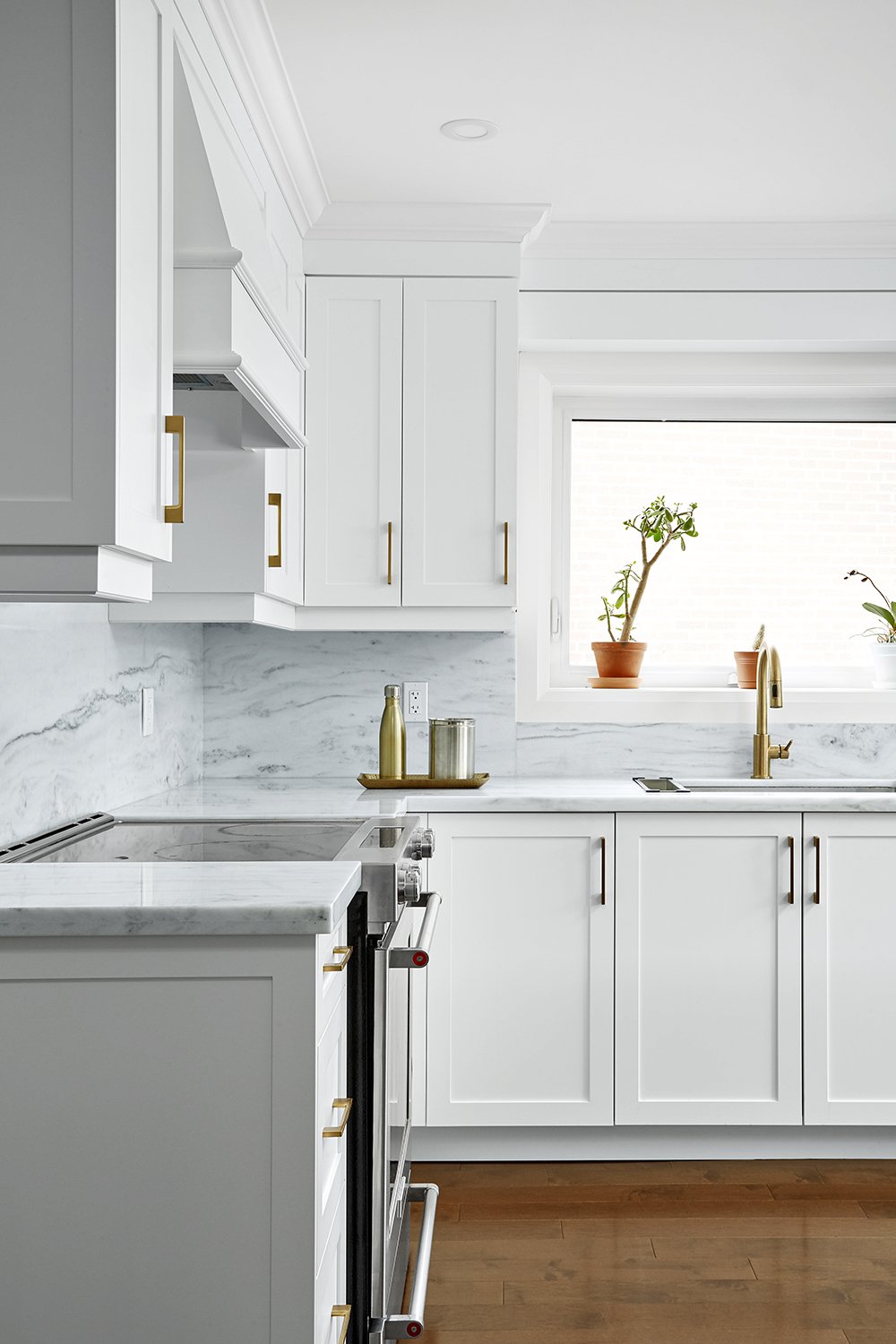
Custom kitchen cabinetry with warm wood finishes and breakfast bar in a modern Toronto home renovation.
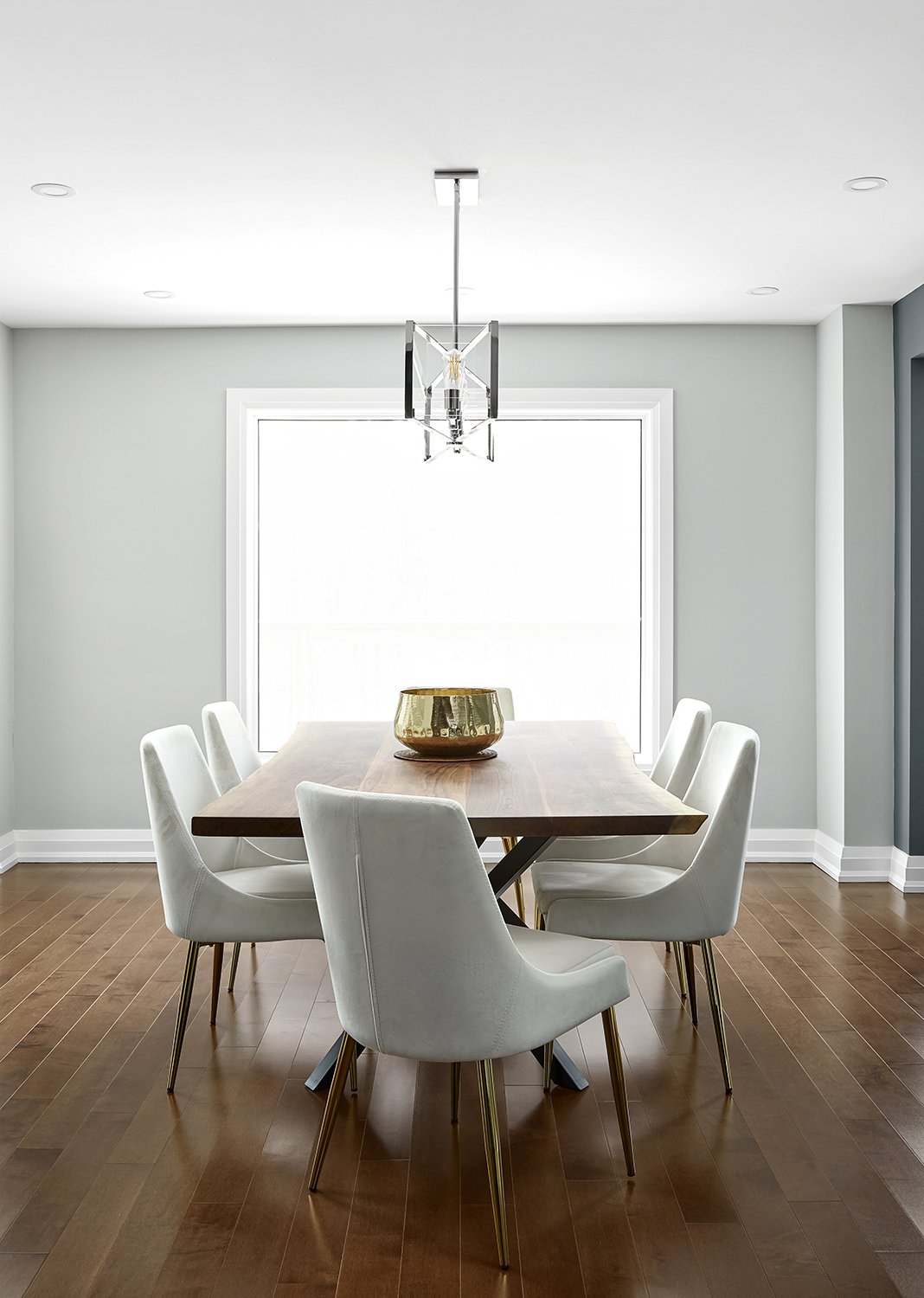
Modern dining room design with custom wood table and large window providing natural light in a Toronto custom home.
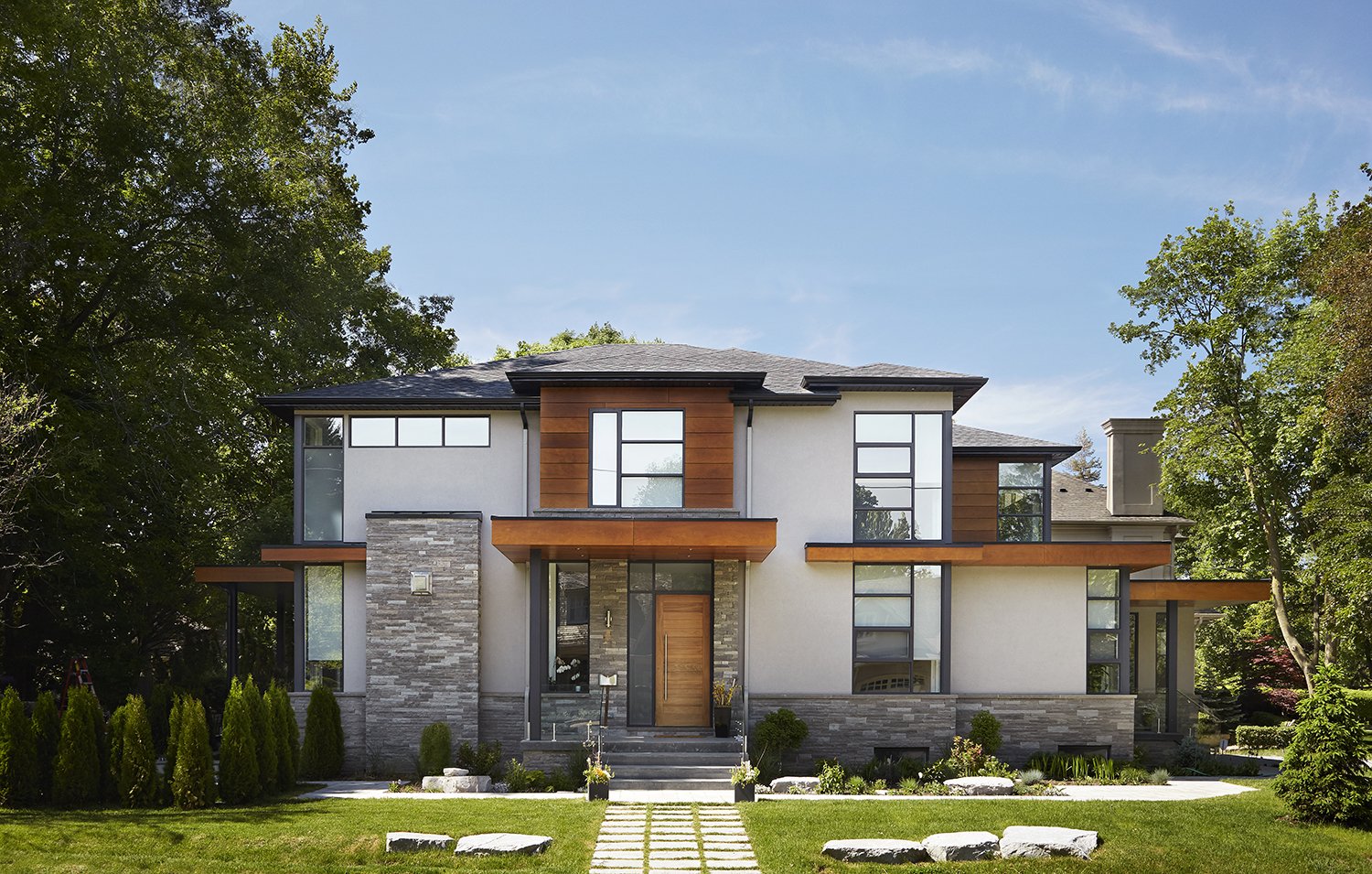
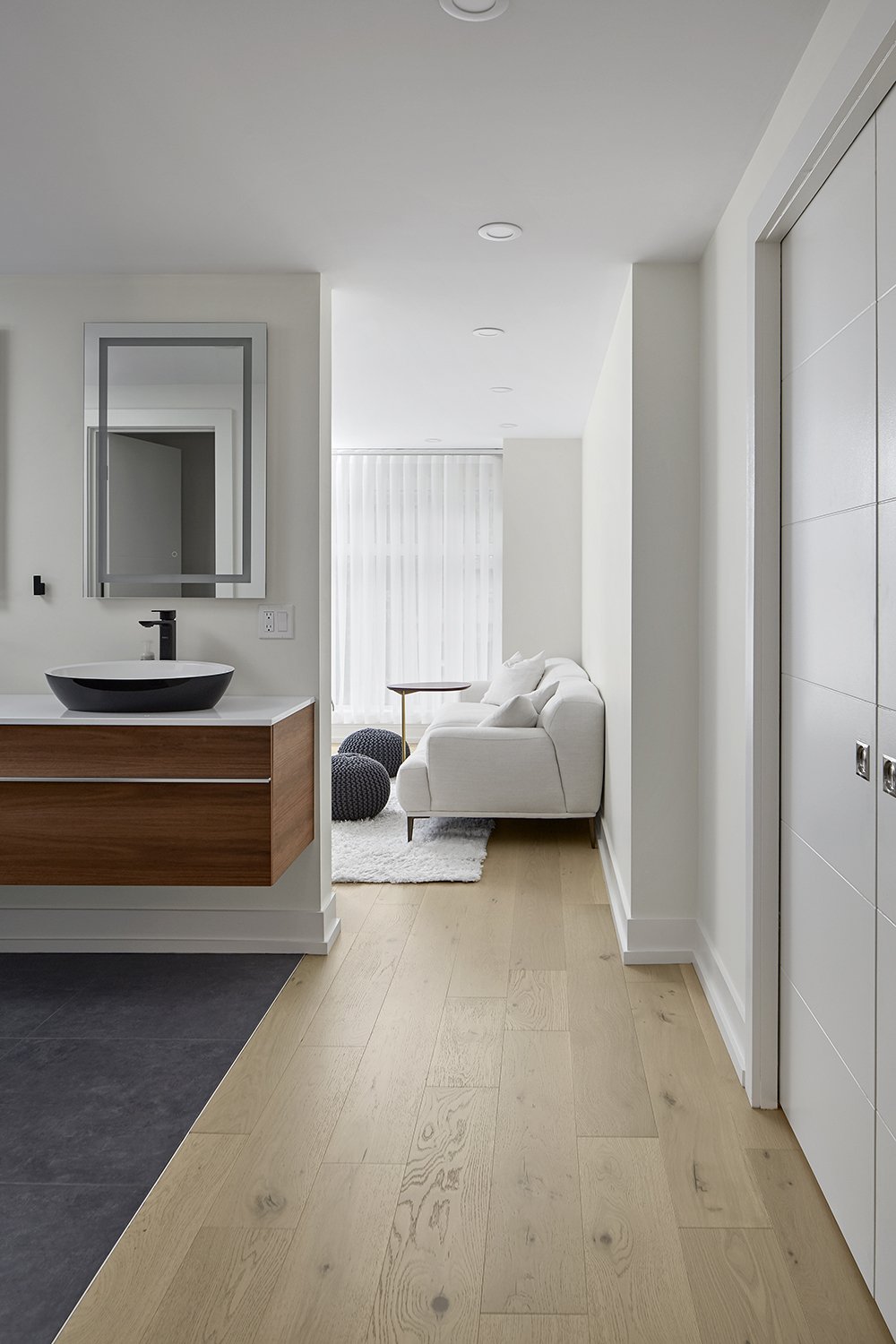
Contemporary Markham master bedroom renovation with floor-to-ceiling windows and peek into ensuite with heated floors.
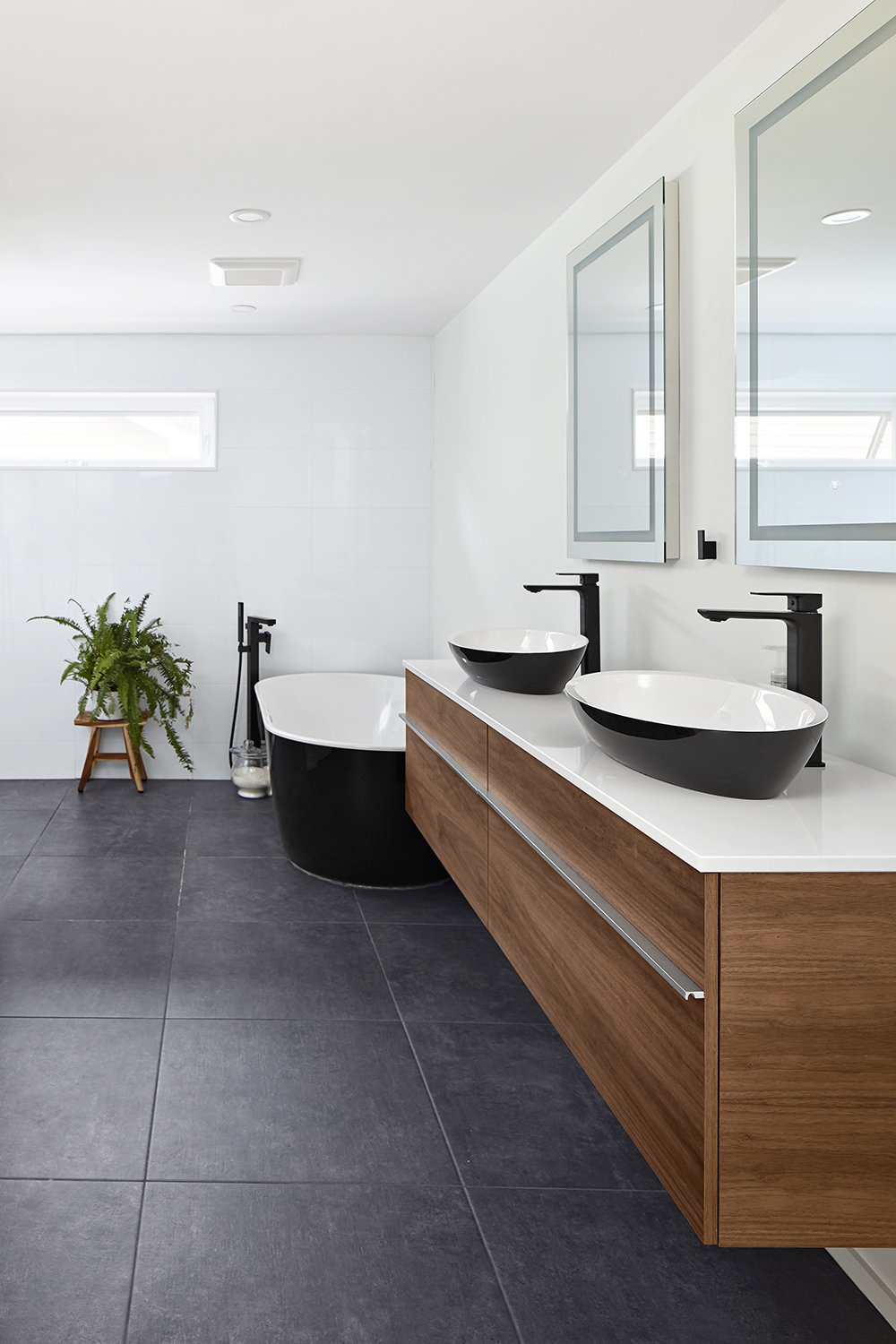
Modern ensuite bathroom in Markham home renovation featuring floating vanity, heated floors, and warm contemporary finishes.
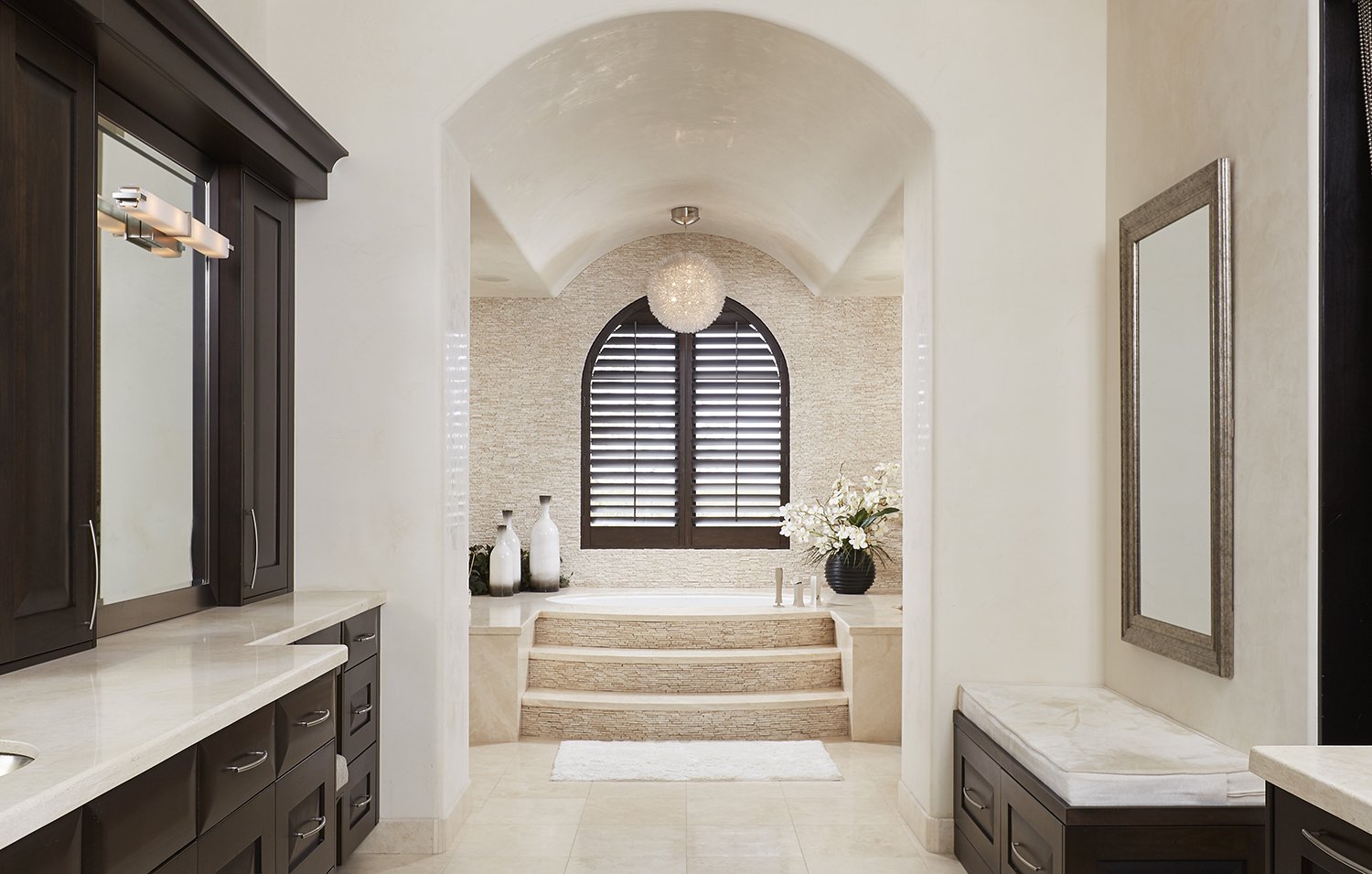

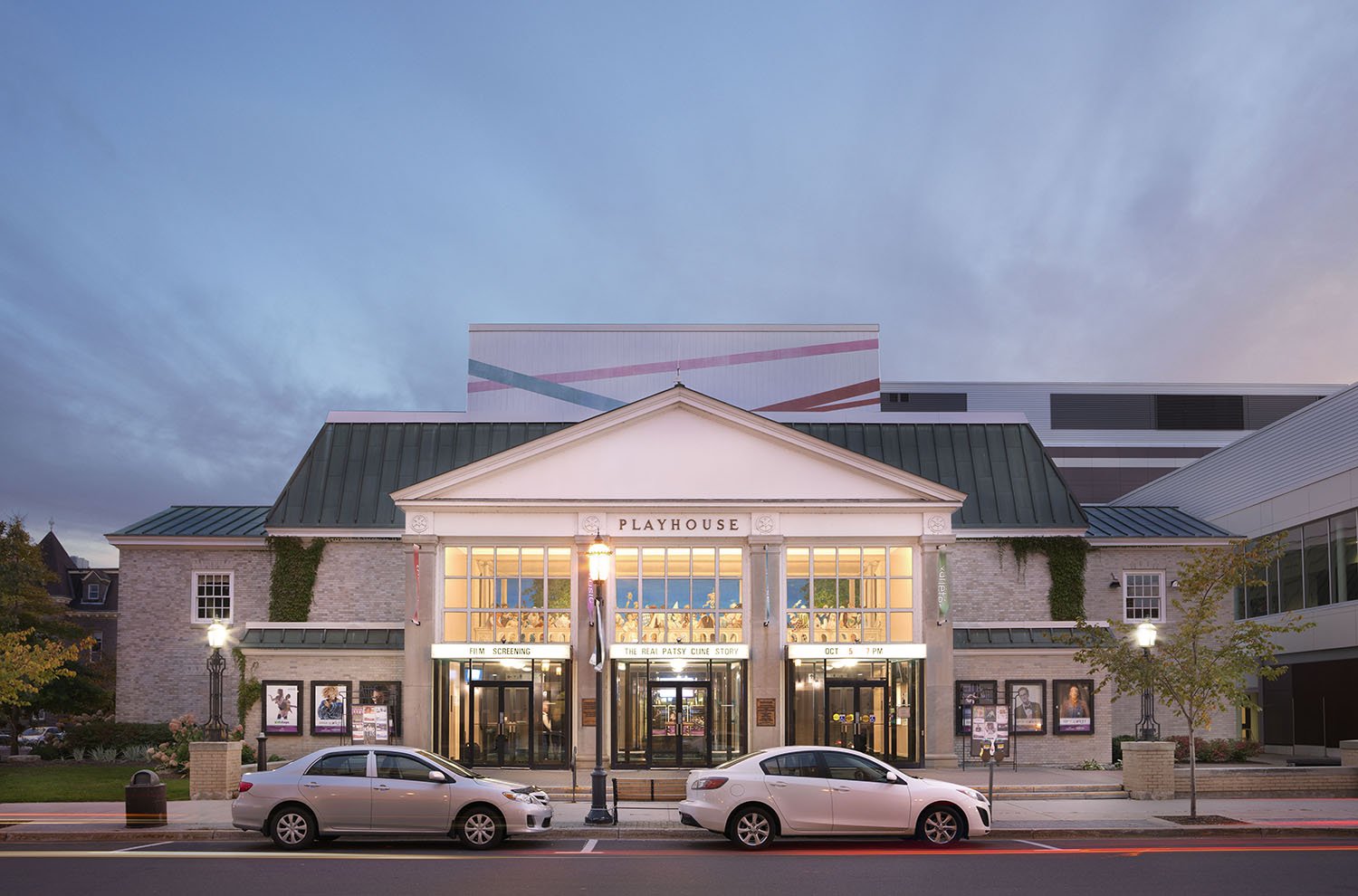
Twilight exterior of The Playhouse in Fredericton, New Brunswick, with warm architectural lighting and modern facade.
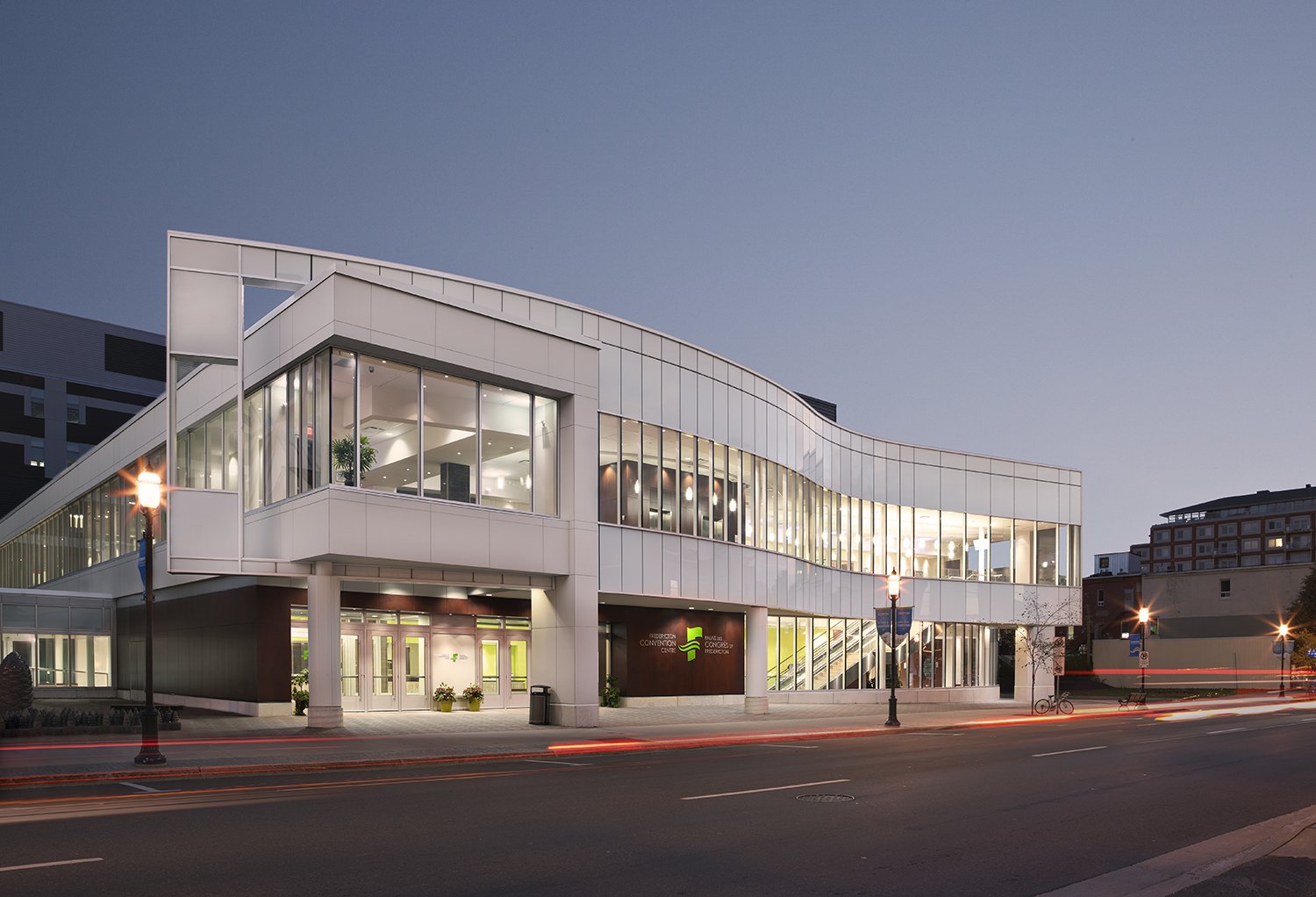
Exterior of Fredericton Convention Centre at twilight with glass facade reflecting ambient city light and deep blue sky.
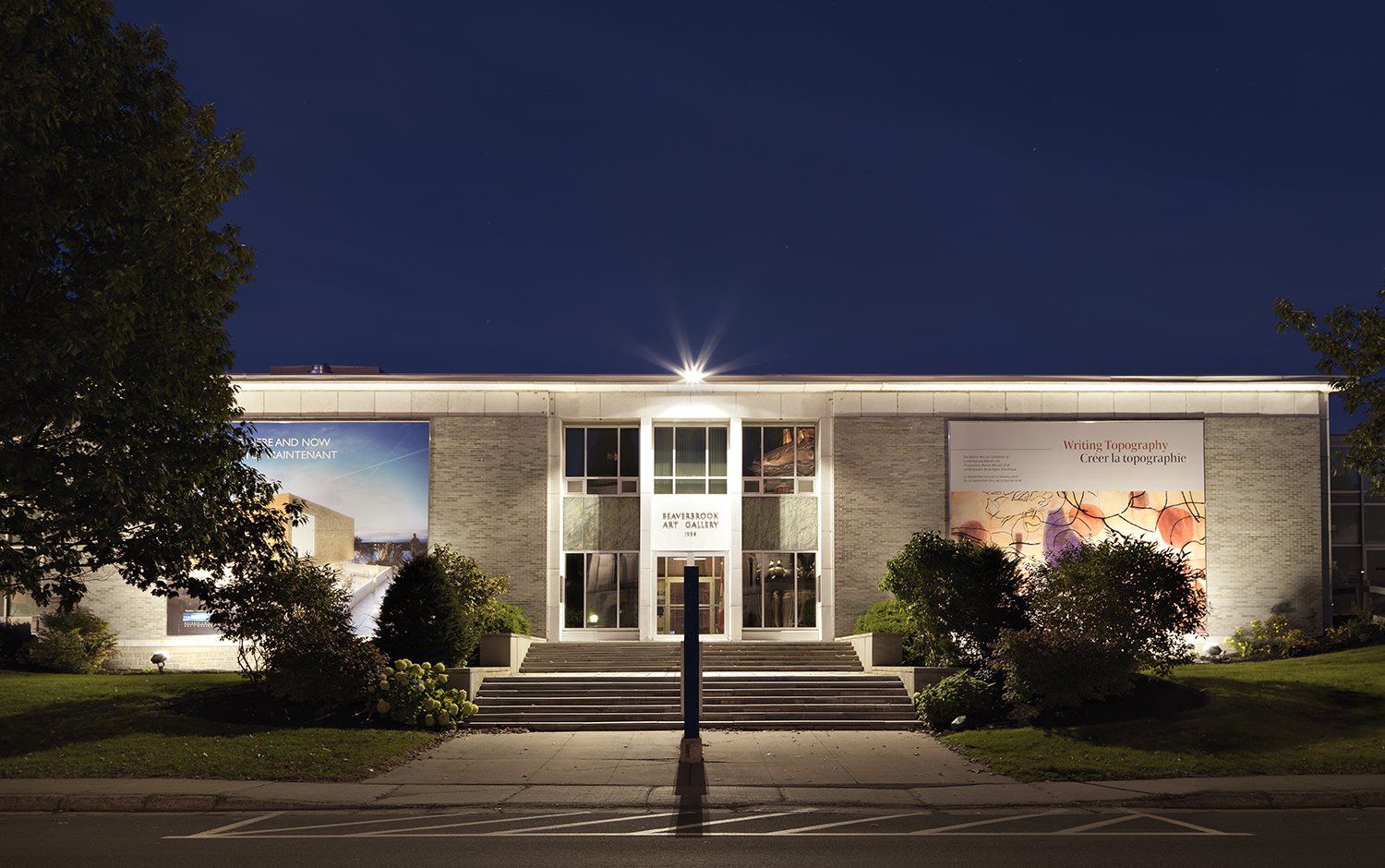
Twilight shot of the Beaverbrook Art Gallery in Fredericton with illuminated windows and contemporary architectural lines.
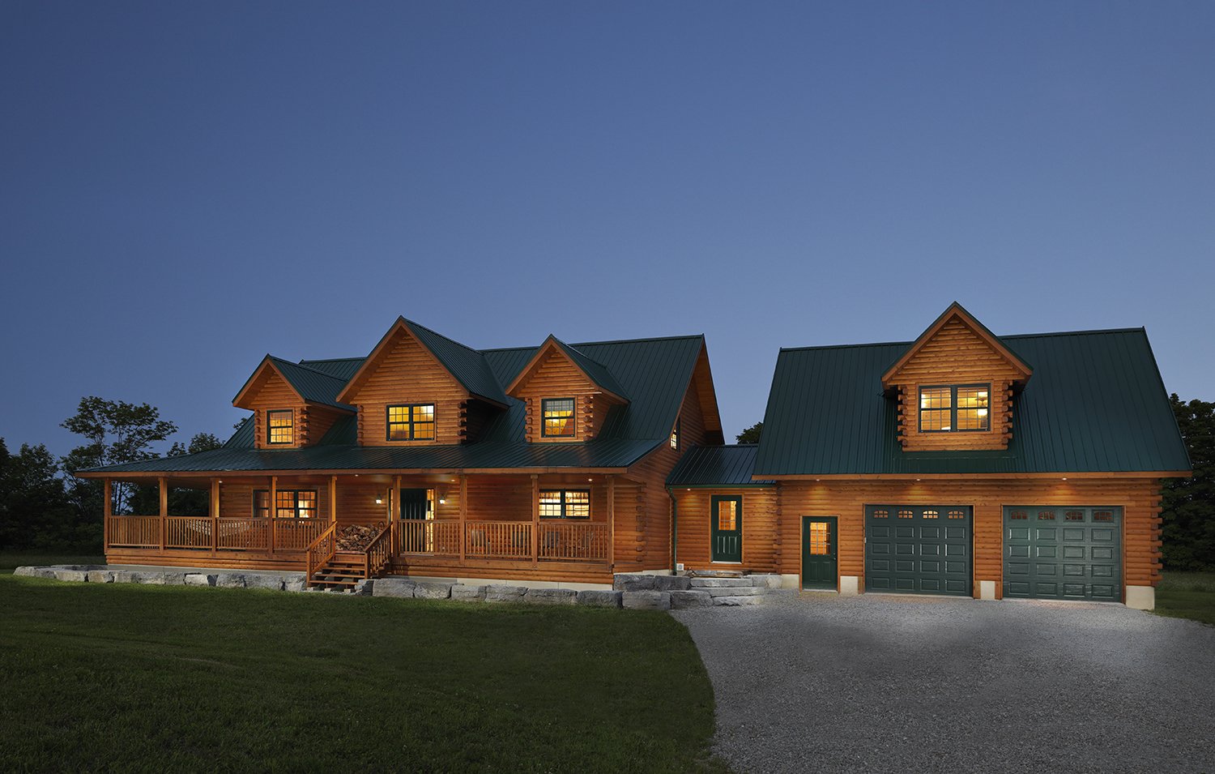
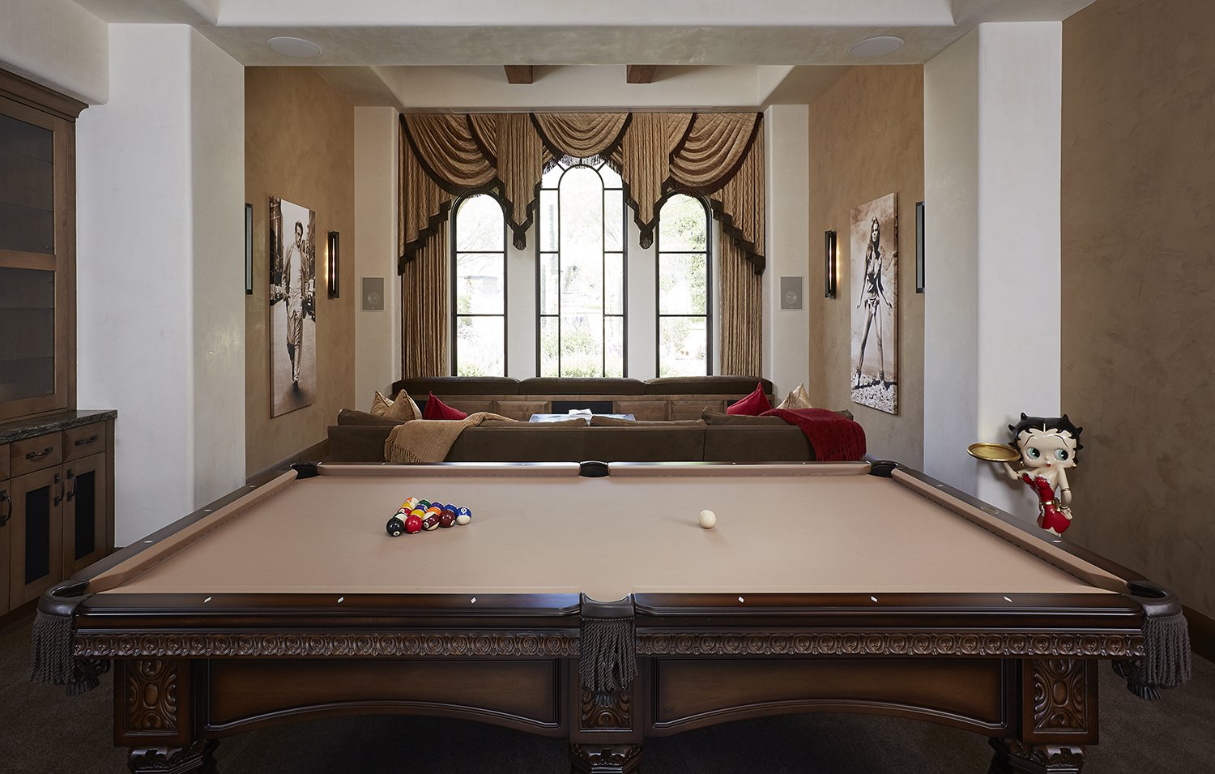
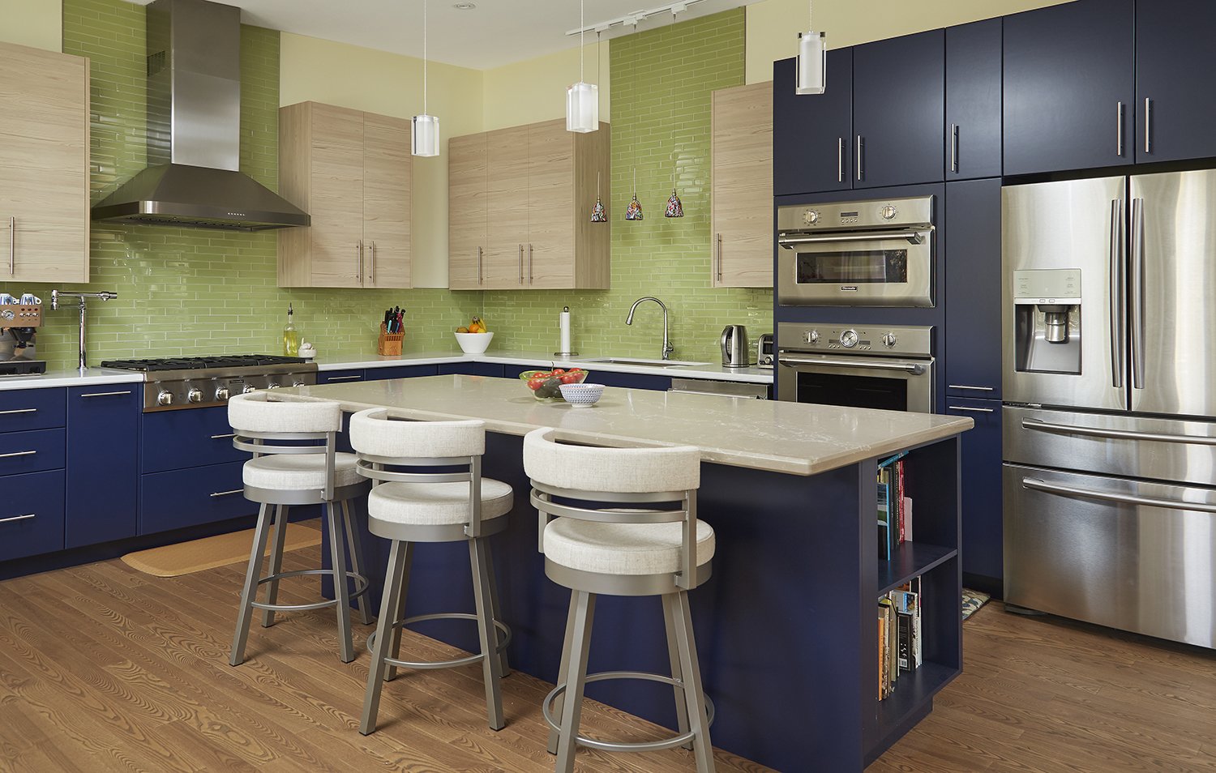
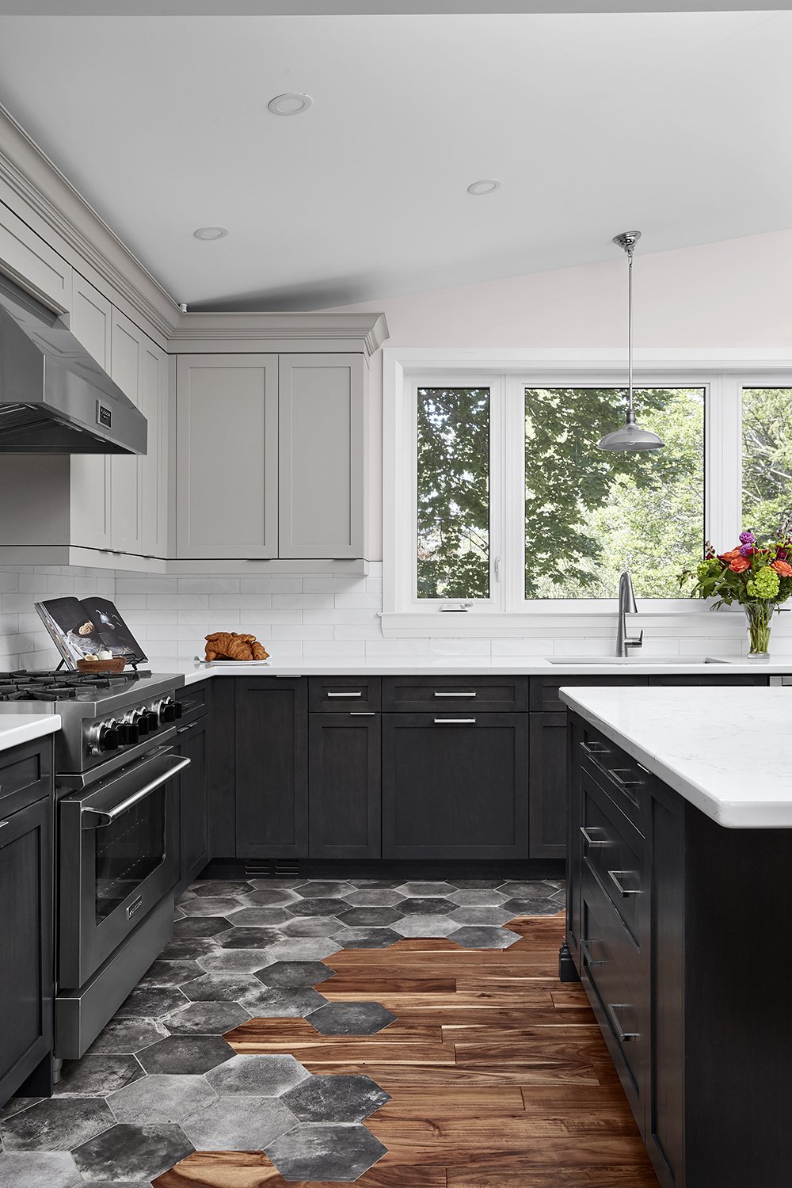
Kitchen renovation in Newmarket, Ontario showing custom cabinetry and stone perimeter flooring around hardwood center.
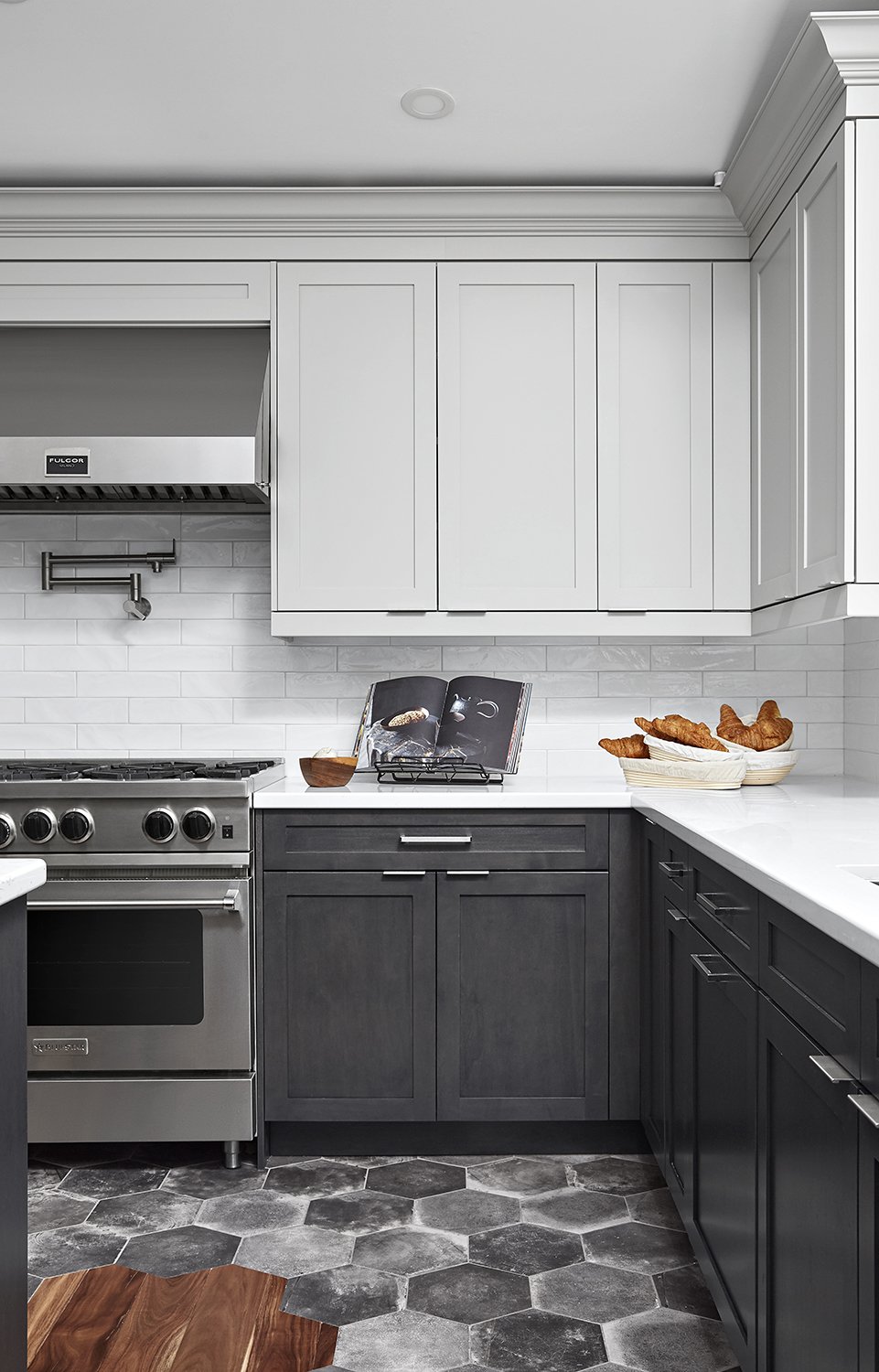
Hardwood and stone flooring in a custom kitchen renovation in Newmarket, Ontario, highlighting material contrast and layout.
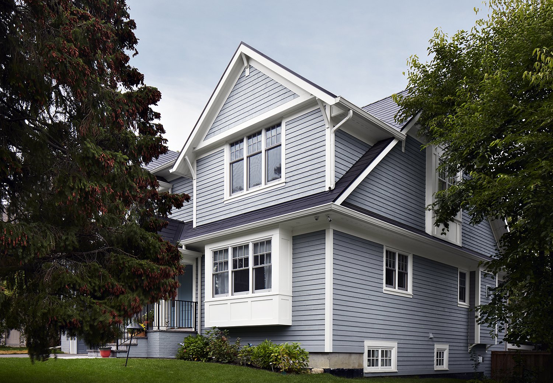
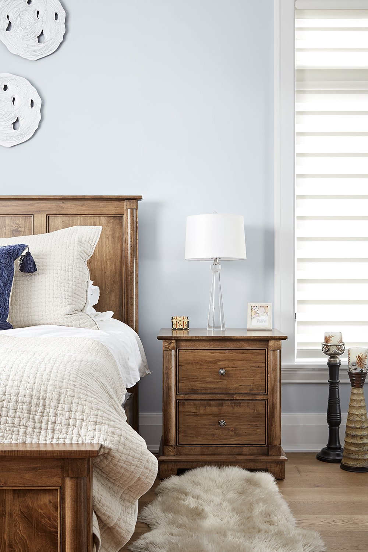
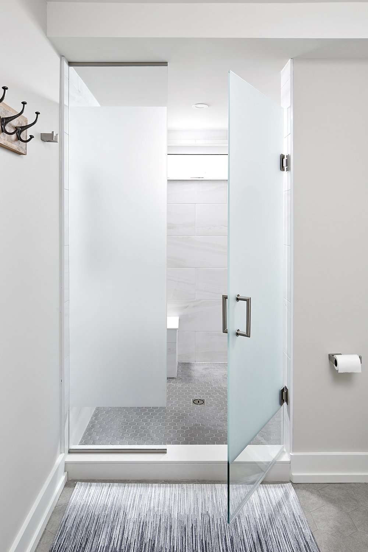
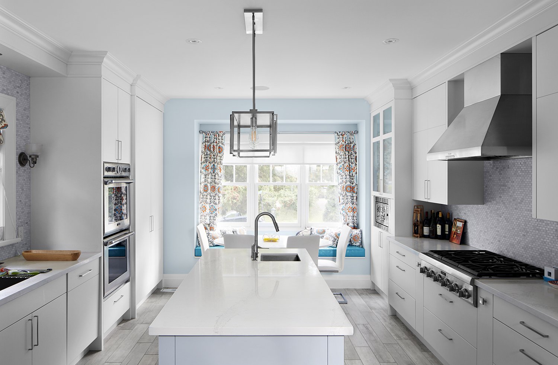
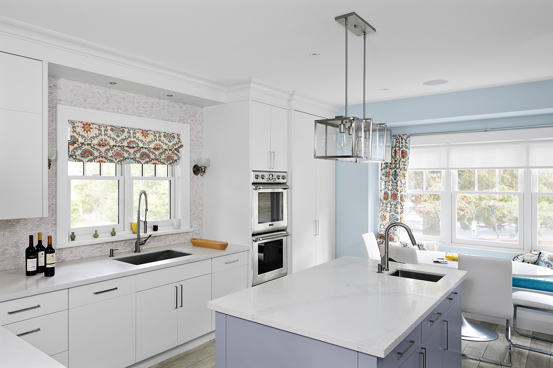
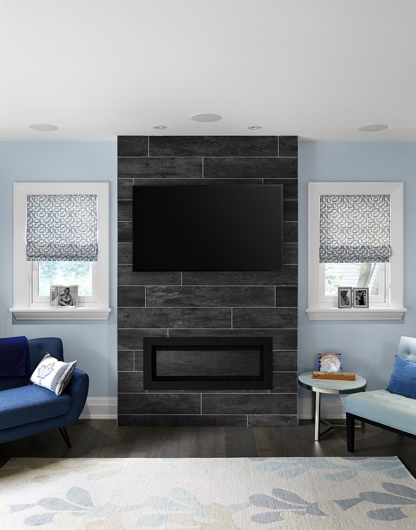
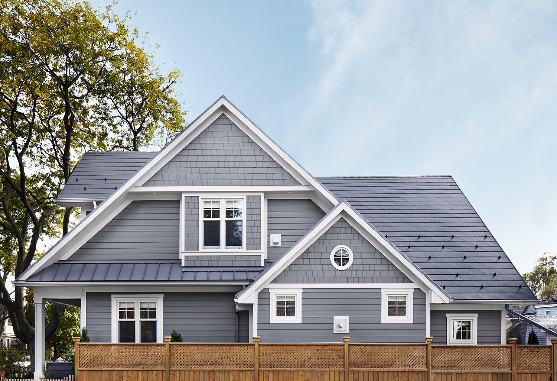
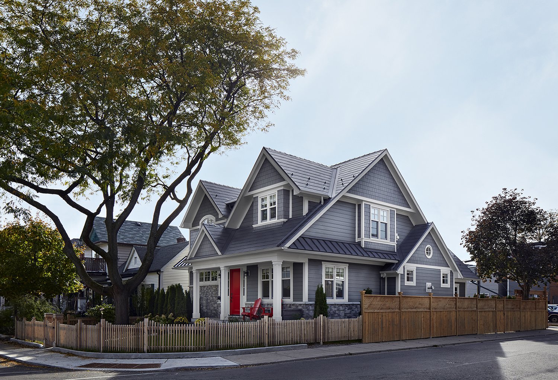


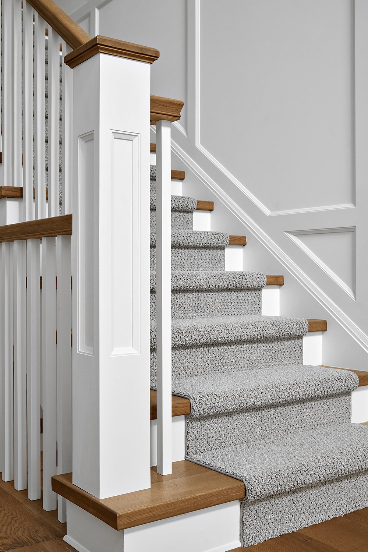
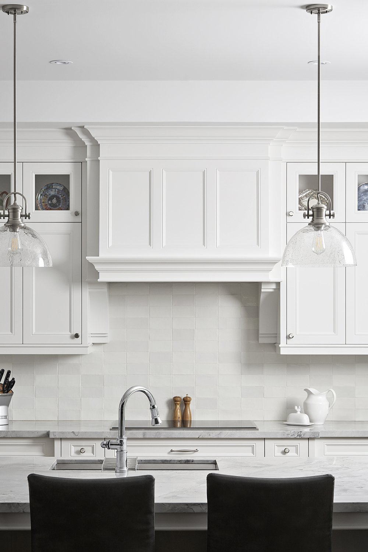
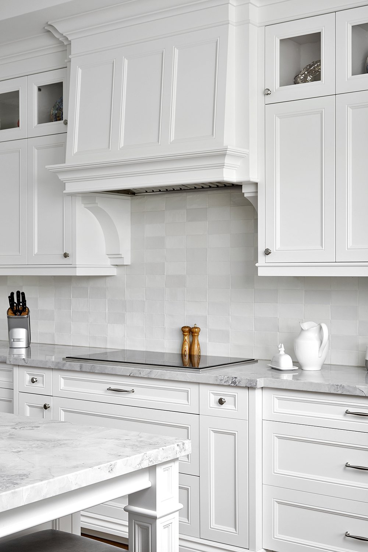
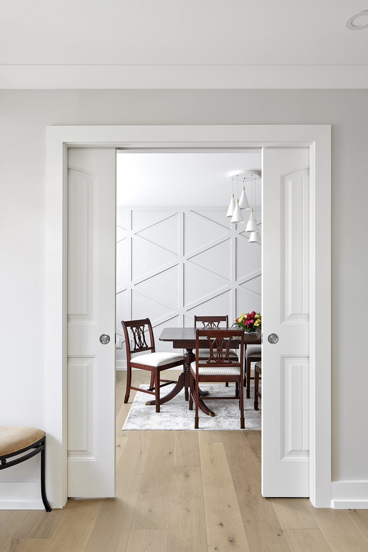
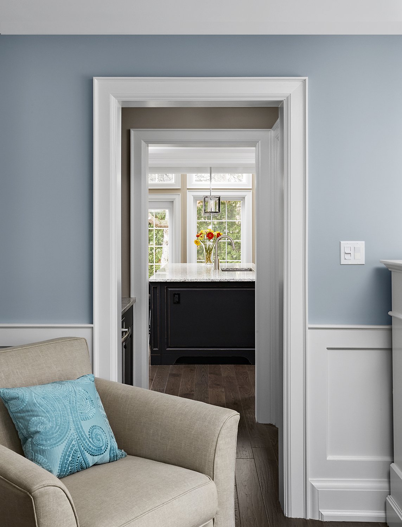
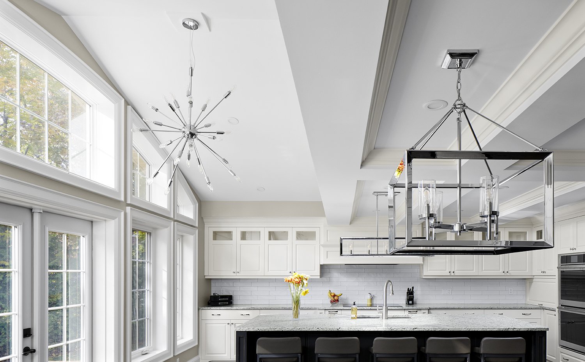
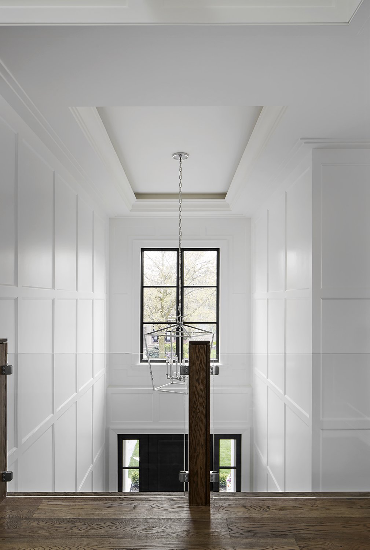
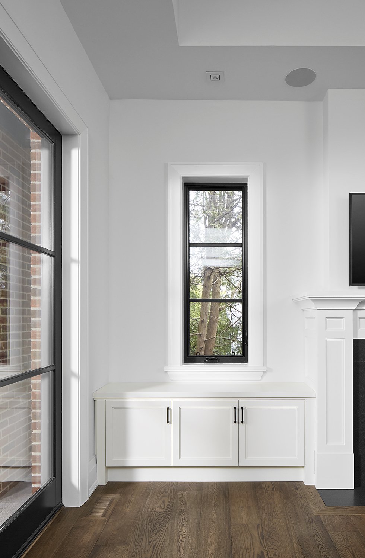
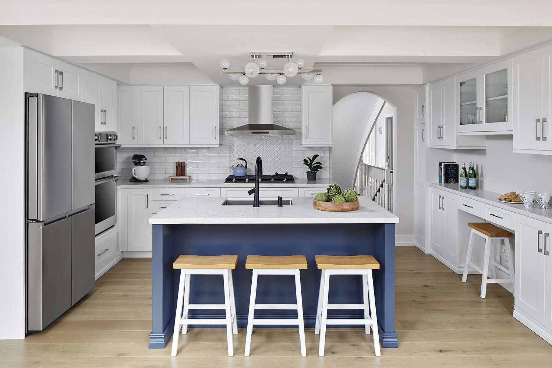

















































Bright open‑plan kitchen renovation in Toronto home with white quartz island, custom cabinets, hanging pendants and natural light.
Bright open‑plan kitchen renovation in Toronto home with white quartz island, custom cabinets, hanging pendants and natural light.
Bright open‑plan kitchen renovation in Toronto home with white quartz island, custom cabinets, hanging pendants and natural light.
Bright open‑plan kitchen renovation in Toronto home with white quartz island, custom cabinets, hanging pendants and natural light.
Custom Toronto kitchen with glossy modern cabinetry, large island, and sleek integrated appliances.
Custom Toronto kitchen with glossy modern cabinetry, large island, and sleek integrated appliances.
Custom Toronto kitchen with glossy modern cabinetry, large island, and sleek integrated appliances.
Interior view of custom Toronto home entry with warm hardwood floors, off-white walls, and partial fireplace detail in hallway.
Exterior of custom Toronto home with mixed stone and siding facade, wood-accented awning roofs, and modern architectural lines.
Exterior of custom Toronto home with mixed stone and siding facade, wood-accented awning roofs, and modern architectural lines.
Exterior of custom Toronto home with mixed stone and siding facade, wood-accented awning roofs, and modern architectural lines.
Toronto kitchen renovation featuring custom wood cabinets, breakfast bar, hardwood floors, and open-concept layout.
Open-concept kitchen renovation with custom cabinetry and hardwood flooring, leading into a modern dining space.
Custom kitchen cabinetry with warm wood finishes and breakfast bar in a modern Toronto home renovation.
Modern dining room design with custom wood table and large window providing natural light in a Toronto custom home.
Contemporary Markham master bedroom renovation with floor-to-ceiling windows and peek into ensuite with heated floors.
Modern ensuite bathroom in Markham home renovation featuring floating vanity, heated floors, and warm contemporary finishes.
Twilight exterior of The Playhouse in Fredericton, New Brunswick, with warm architectural lighting and modern facade.
Exterior of Fredericton Convention Centre at twilight with glass facade reflecting ambient city light and deep blue sky.
Twilight shot of the Beaverbrook Art Gallery in Fredericton with illuminated windows and contemporary architectural lines.
Kitchen renovation in Newmarket, Ontario showing custom cabinetry and stone perimeter flooring around hardwood center.
Hardwood and stone flooring in a custom kitchen renovation in Newmarket, Ontario, highlighting material contrast and layout.
